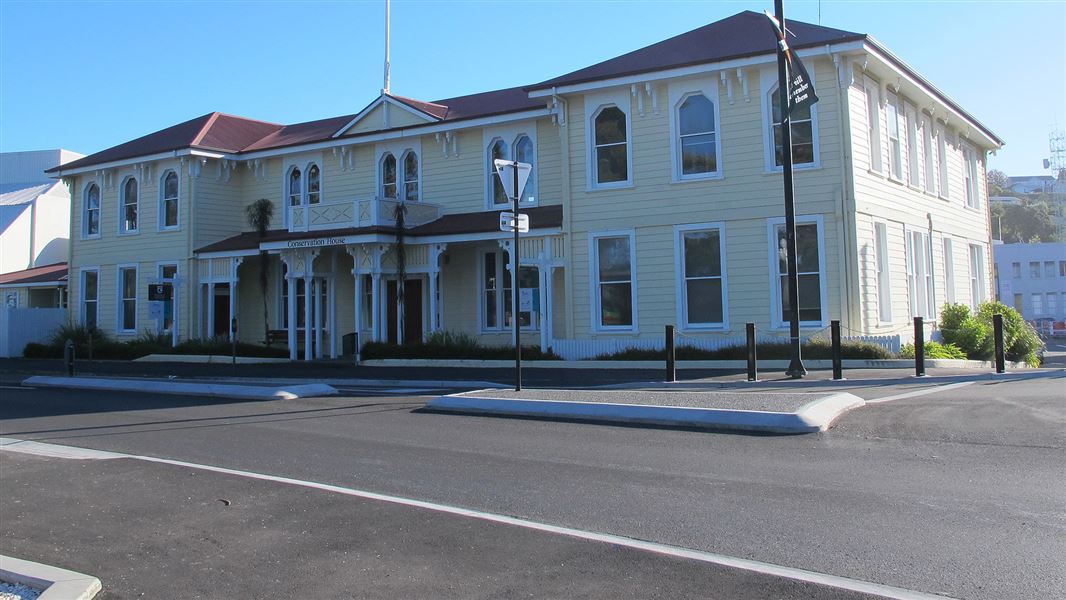
Introduction
Designed by William Henry Clayton, the Napier Courthouse was constructed between 1874 and 1875. The building now houses DOC's Hawke's Bay District Office.Address: 59 Marine Parade, Napier
The Courthouse was designed by William Henry Clayton (1823-77) who was the first and only Colonial Architect.
The former Napier Courthouse is a timber framed structure clad with weatherboards; it has a roof structure support by heavy timber trusses with galvanised iron sheathing, and it is set on timber pile foundations. It is a two-storied building characterised by the use of simple classical elements for timber construction and is a fine example of colonial public architecture of the 1870’s.
The Napier Courthouse was constructed between 1874 and 1875 at an estimated cost of £3,437.0.Od. The Colonial Architect’s branch of the Public Works Department invited tenders for the erection of the Courthouse in Napier in the New Zealand Gazette on 27 November 1873. The successful tenderer has not been certainly identified, but it was probably Edward Ashton who was a builder in Shakespeare Road in 1874 since the plans for the building are signed “Ed Ashton”.
The building was probably finished by April 1875 because there is a note from the Sheriff, John T Tylee, saying that Constable R Smith had been placed in charge of the new Supreme Court building. Robert Smith was still the custodian and office cleaner in 1877.
The Courthouse was opened by Chief Justice Prendergast on, or about Monday 31 May 1875. Dinwiddie in “Old Hawke’s Bay” says: “The Supreme Court Building was completed the same year (1875) and opened by Chief Justice Prendergast who then made his first official visit to Napier. (Herald June 2nd 1875)”.
The Napier Courthouse was designed as a Supreme Court House but it was used by the Justice Department to house a variety of services throughout the period 1875 to 1988. It was the centre of Justice in Hawke’s Bay. The police, the Registrar of Pensions, the births, Deaths, and Marriages department, the Bailiff, Lawyers, the Magistrate’s Court, the Maori Land Court, the Law Library, the Law Society, and the Custodian were all accommodated in, or closely associated with, the Courthouse at different times.
In the nineteenth century there was a three-tiered court system. The Supreme Court came to Napier on circuit on the second Monday of June and December each year. The District Judge for the East Coast District Court also went on circuit between Napier, Waipawa and Gisborne.
The first Supreme Court Judge to visit the Napier Courthouse was Sir James Prendergast, the Chief Justice, who formally opened the building mid 1875.
In May 1877 the front of the Courthouse was smashed by a massive wave which also flooded several shops and knocked two cottages off their piles. The need for more protection for the future Marine Parade was obvious.
The Napier earthquake of February 1931 did little damage to the structure of the Courthouse because it was of timber construction, neither was it affected by the fires that completed the destruction of the business centre of Napier. But “the offices at the rear were considerably knocked about by the upheaval”. The five chimneys were knocked down and not replaced, and the interior “had a skeletal look, all the plaster having been shaken from the walls to parade the base lathes”. The Courthouse was used as a temporary morgue during this time.
In 1938 the Courthouse suffered its first fire. Only minor damage was sustained but the incident was alarming. The Council of the Law Society accepted a motion that the building should be rendered fireproof. This motion was not acted upon. Eventually the Justice Department installed a fire alarm in September 1949 when the last resident custodian retired.
Fire again threatened the Library in 1981. The Fire Brigade was very quick and efficient and saved the building and the books.
Throughout the life of the building, numerous modifications have been made to the fabric. The exterior form of the building has nevertheless remained remarkably unchanged, and despite the additions is easily recognisable today.
Some 113 years, on 12 August 1988, after the opening of the Napier Courthouse, Judge Mr Justice Gallen presided over the last case to be heard in the building.
The building was acquired by the Department of Conservation in 1989 and currently houses the Hawke's Bay District Office of the Department. In 1989 it was extensively refurbished and restored under restoration plans prepared by a historic heritage conservation architect. It also had a sprinkler system installed. At the same time, the historic restoration project removed some inappropriate work carried out in the 1950's and 1960's, returning the building to a state closer to its 1870's design.
The building is a category 1 classification under the Historic Places Act 1993. This is the highest level of recognition under the Act, and ensures the building's protection.